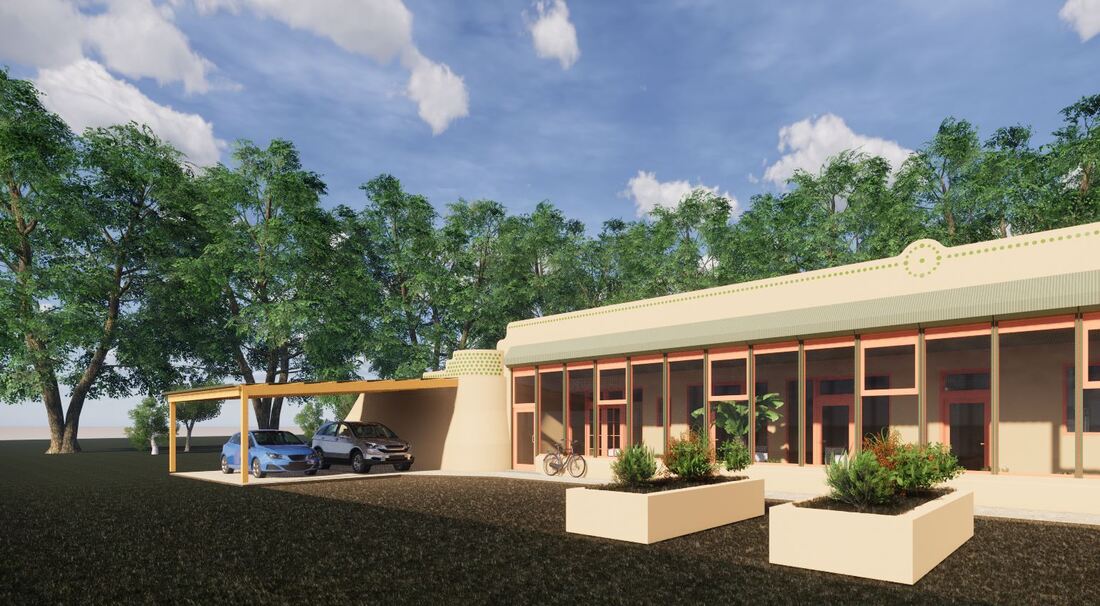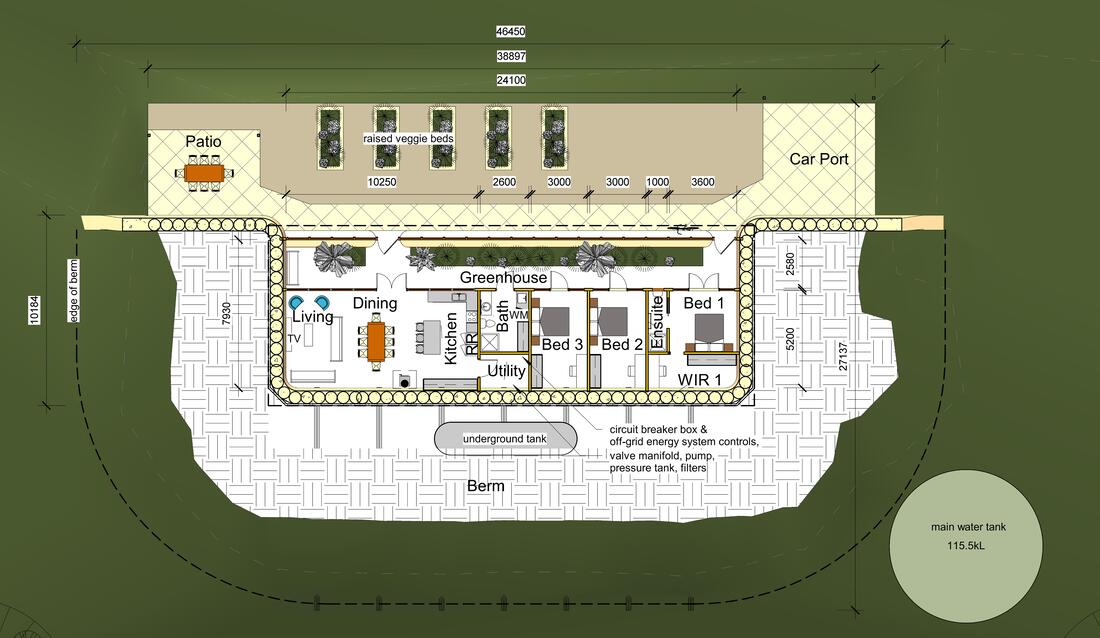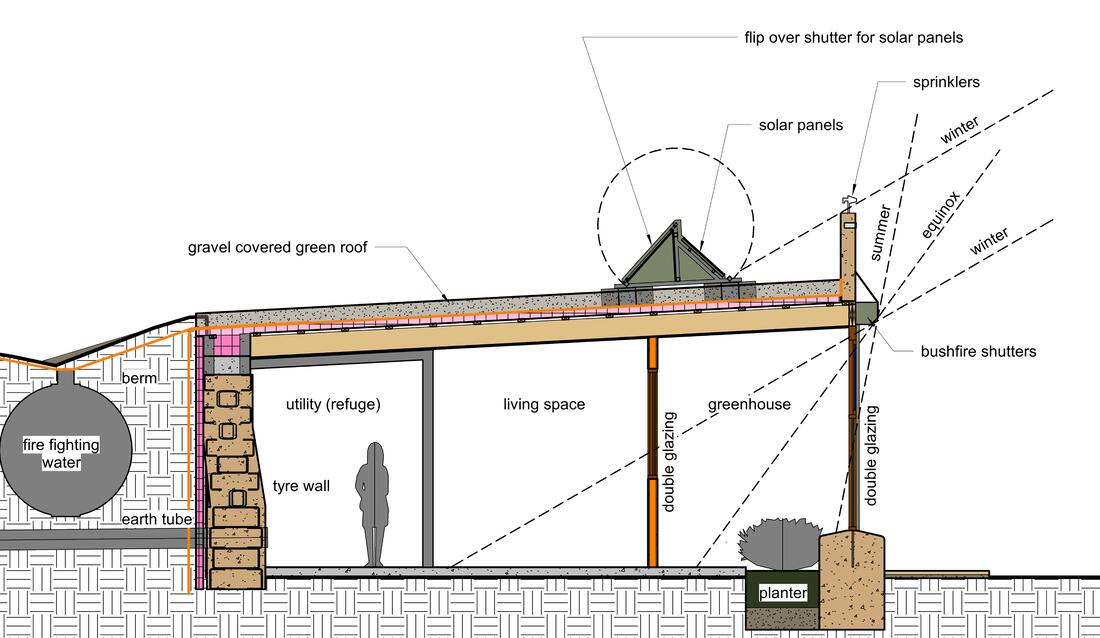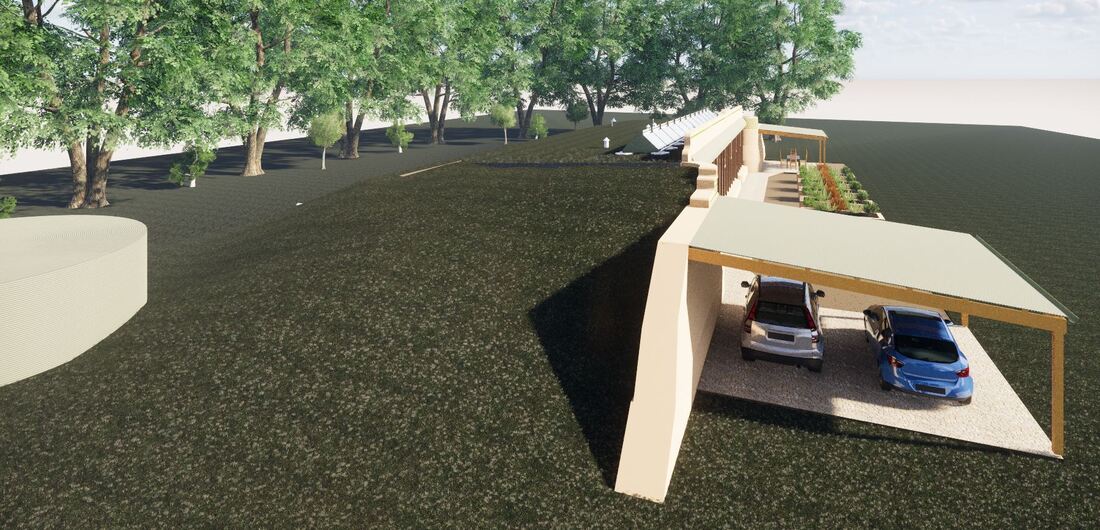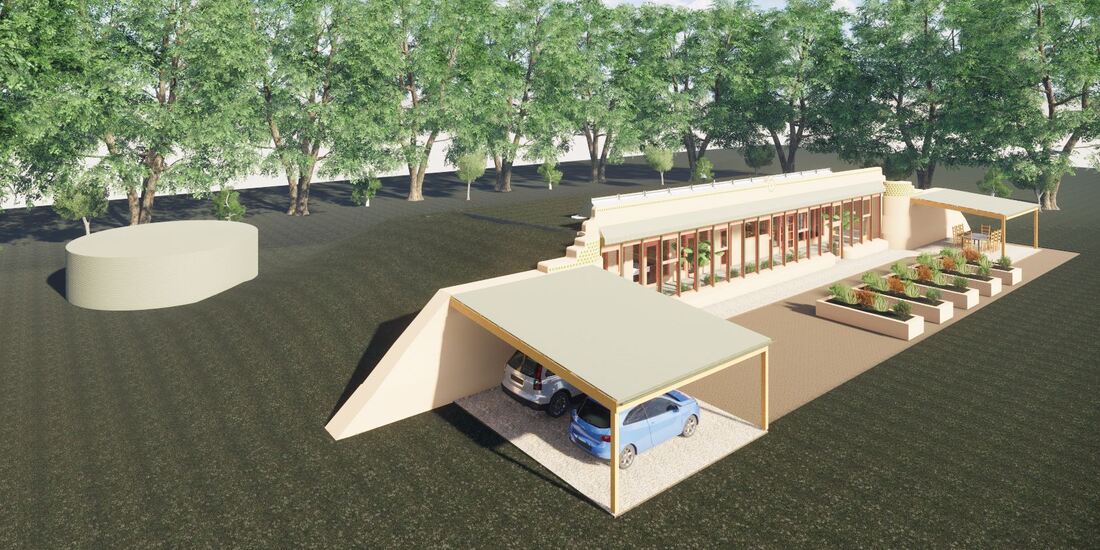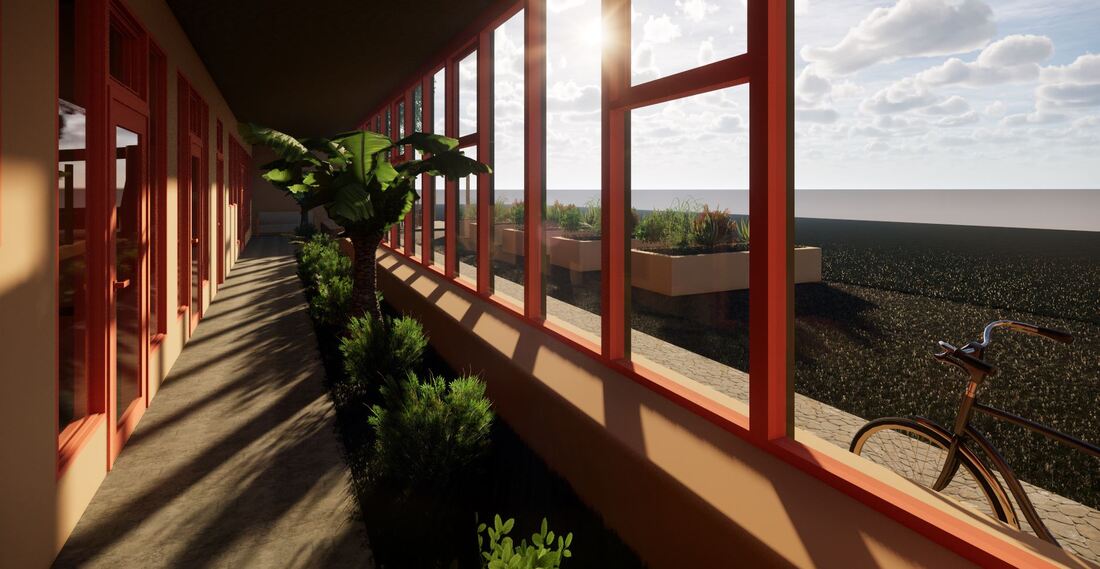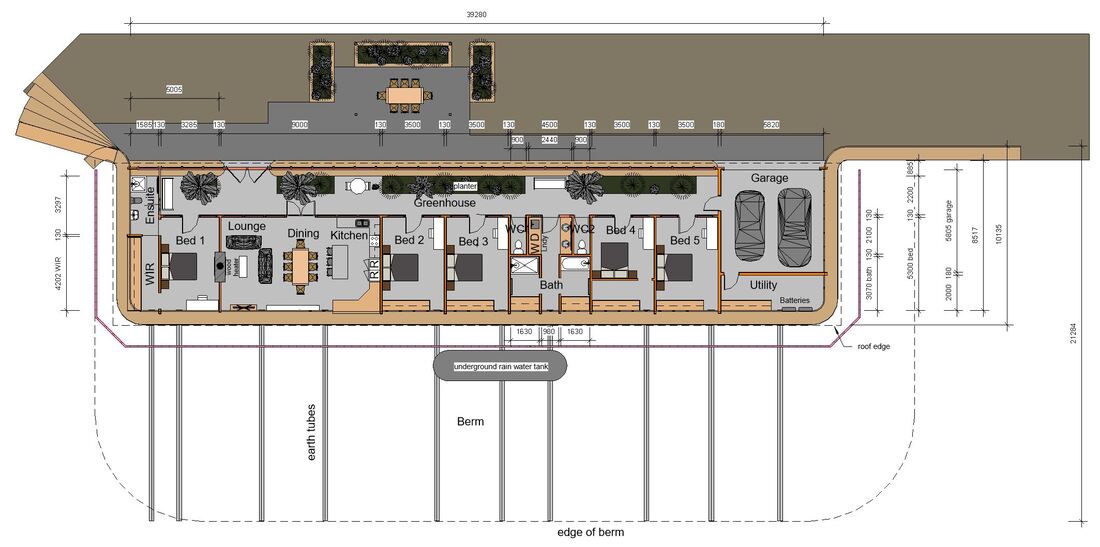Bushfire resilient Earthship Family Home
Link to article on THE CONVERSATION about bushfire resistant Earthships by Dr Martin Freney of Earthship Eco Homes
Bushfire Family Earthship
It features:
It features:
- three bedroom Earthship (with bathroom plus ensuite).
- building footprint of 45m (east west) x 30m (north south).
- suitable for flat(ish) site or north facing slope.
- "earth sheltered" with earth-berm (earth mounded against walls) at rear and sides of home.
- "earth covered" with a green roof planted with non-flammable succulent ground covers or simply a covering of gravel.
- no gutter - water is collected via the green roof which drains into an underground tank - which overflows into a larger above ground tank.
- rain water tank for fire fighting water is underground (behind the building, protected inside the earth-berm).
- bushfire roller shutters on the windows/doors on the north side (optional depending on Bushfire Attack Level BAL).
- battery and solar powered fire sprinkler system to wet down the roof and front face.
- safe room (utility room with off-grid water and power equipment) with SCUBA tank.
- two car carport with north facing roof so you can mount extra solar panels for electric car charging.
- solar panels on the green roof hidden behind a parapet bottle wall. This gives some protection to the solar panels from radiant heat. Furthermore, a simple "shutter" for the solar panels that be easily deployed prior to a bushfire.
- black-water planters out the front. These can be raised (as drawn) or set into the ground.
- greenhouse for indoor gardening year-round.
- earth-tubes to each room - natural air conditioning using underground pipes.
- earth-bermed retaining wall at rear of building can be made with;
- earth filled tyres (earthship style) with a thick layer of render on bushfire exposed areas
- rammed earth,
- concrete block,
- gabion rock cages
- sandbags or super adobe
- precast concrete panels
- Council approval guaranteed in semi-rural or rural areas!
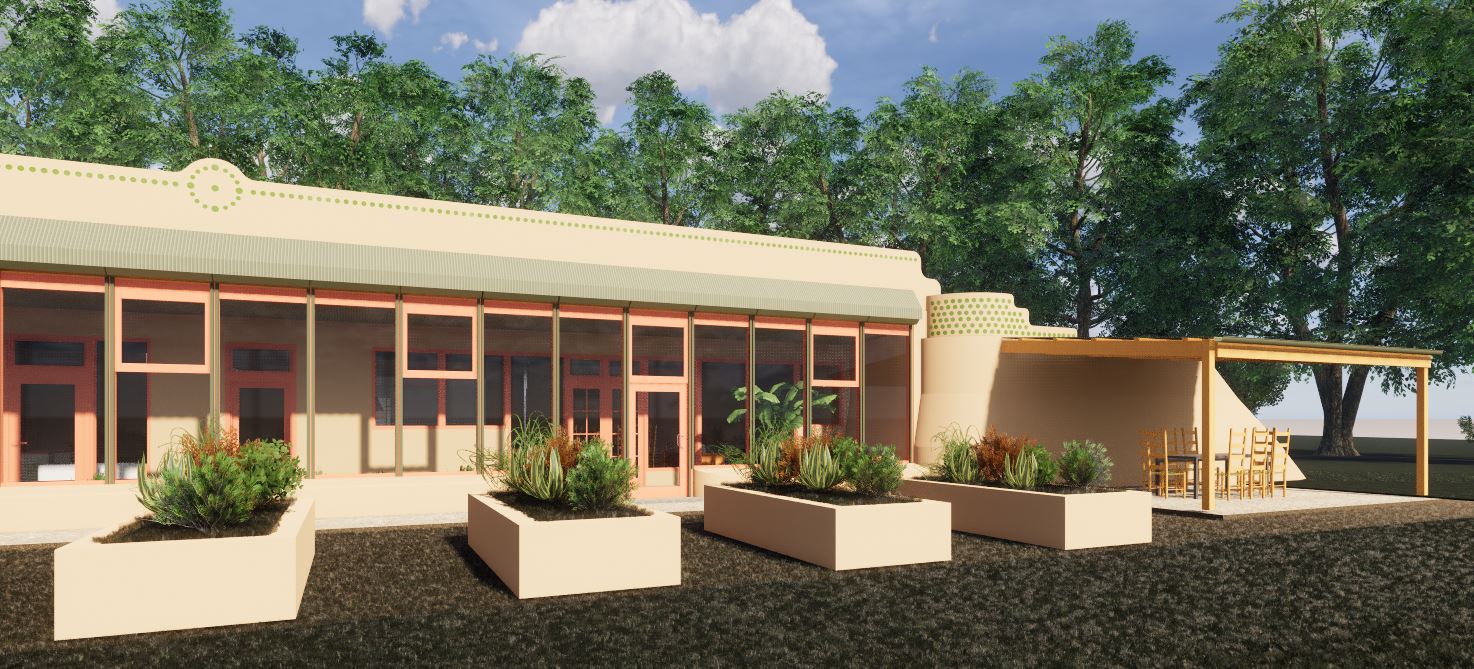
Earthships are inherently bushfire resilient due to their earth sheltered design (earth is mounded up around the south, east and west walls). Earth is a wonderfully sustainable, economical, abundant, and reliable fire-proof material.
Only the windows on the sunny north side of the Earthship need protection which is easily done with shutters and or sprinklers. And because the Earthship is an autonomous, off-grid home you know you will have electricity and water to power your pump and sprinklers during a fire.
The Earthship's greenhouse (atrium/sun-room) also affords extra protection as it creates a buffer zone between outdoors and the indoor living spaces. Add sprinklers to the greenhouse and you have a "wet buffer zone" offering even more protection. The plants will appreciate it too.
An earth-covered Earthship (i.e. with a green-roof or earth-roof) gives even more protection and makes the living spaces very air-tight which helps keep out smoke.
The end of the earth-tubes (the zero energy air-con system) can be covered with a wet fabric to filter-out smoke from the incoming air.
And a special "safe room" where you can control your fire sprinklers can provide a "bunker" style fire resistant refuge where there is no radiant heat (from windows) and the walls, ceiling and floor are all non-flammable.
Can you think of a more fire resistant, ecological (sustainable) and affordable home?
Only the windows on the sunny north side of the Earthship need protection which is easily done with shutters and or sprinklers. And because the Earthship is an autonomous, off-grid home you know you will have electricity and water to power your pump and sprinklers during a fire.
The Earthship's greenhouse (atrium/sun-room) also affords extra protection as it creates a buffer zone between outdoors and the indoor living spaces. Add sprinklers to the greenhouse and you have a "wet buffer zone" offering even more protection. The plants will appreciate it too.
An earth-covered Earthship (i.e. with a green-roof or earth-roof) gives even more protection and makes the living spaces very air-tight which helps keep out smoke.
The end of the earth-tubes (the zero energy air-con system) can be covered with a wet fabric to filter-out smoke from the incoming air.
And a special "safe room" where you can control your fire sprinklers can provide a "bunker" style fire resistant refuge where there is no radiant heat (from windows) and the walls, ceiling and floor are all non-flammable.
Can you think of a more fire resistant, ecological (sustainable) and affordable home?
This is a 5 bedroom, 3 bath, 2 garage version

