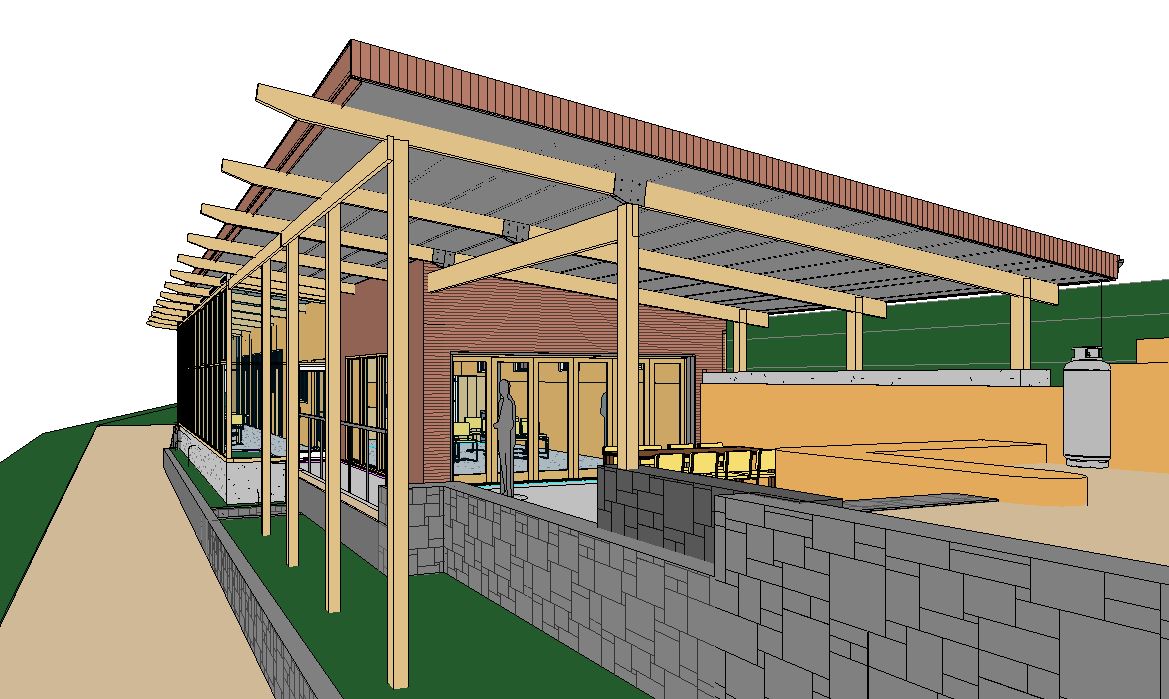Earthship in Bridgewater SA
This earthship inspired design replaces and old barn that is derelict and only good for demolition, however the barn's stone walls will be repurposed as construction materials and drainage materials behind the tyre wall. There were constraints imposed by council regarding the need to comply with the existing footprint of the existing building (old barn). Another constraint was the numerous garden walls that the earthship needs to fit within; they're beautiful walls so avoiding the need to demolish them was important. It has a tyre wall to the south with a course of strawbales on the tyre wall so that south facing windows can be included easily. The south facing windows allow extra light into the "ship" and also help with extra cross ventilation. A strawbale wall at the west end looking onto an outdoor eating area (pictured above) helps the thermal performance further. Hempcrete has also been used for some of the internal walls. A typical greenhouse to the north is going to provide extra heat on sunny winter days and an combustion stove will boost the heat in the winter. A slight roof overhang to the north will provide some shade to the greenhouse in the summer.

