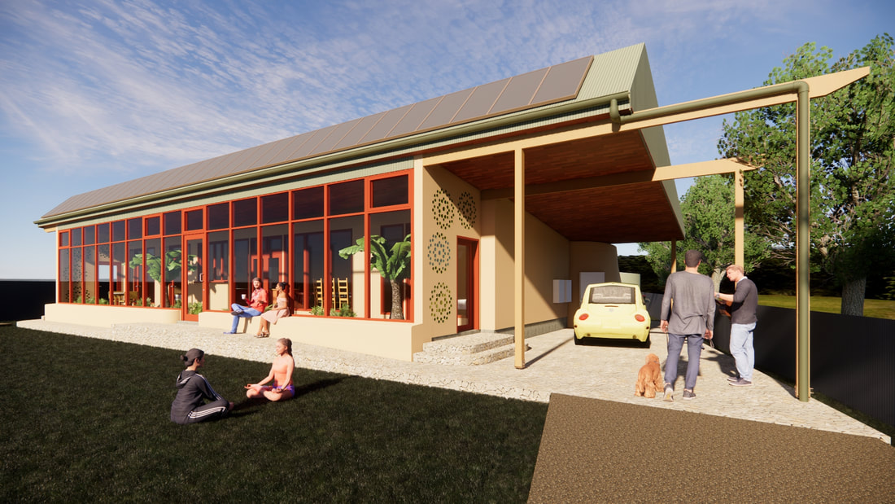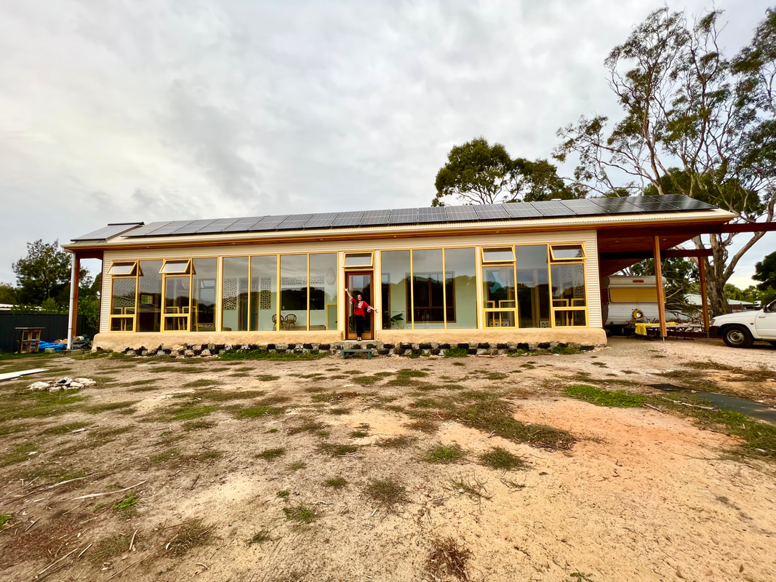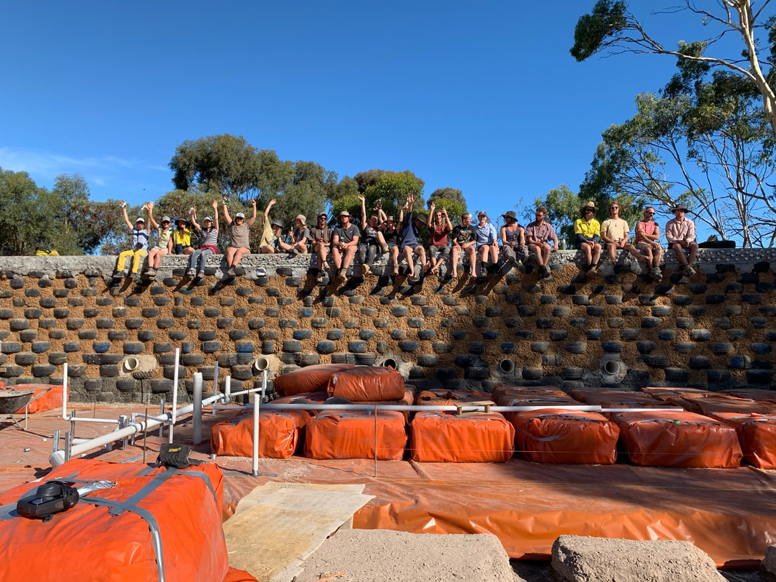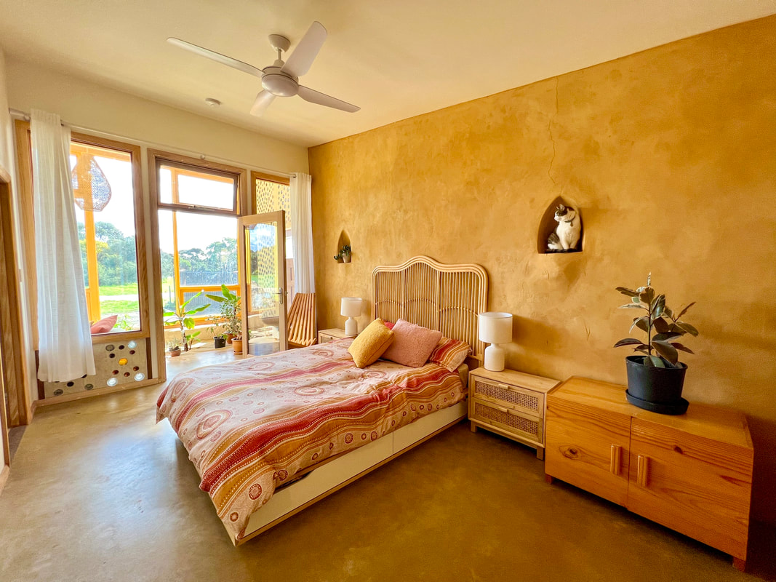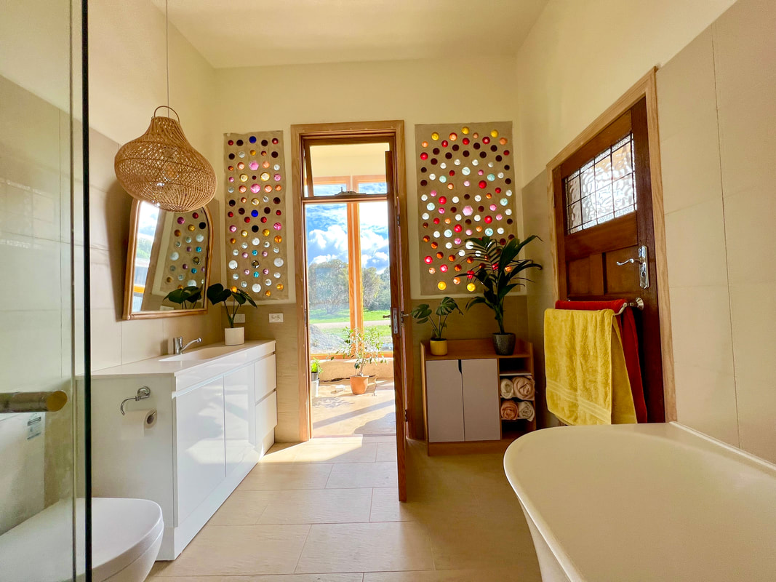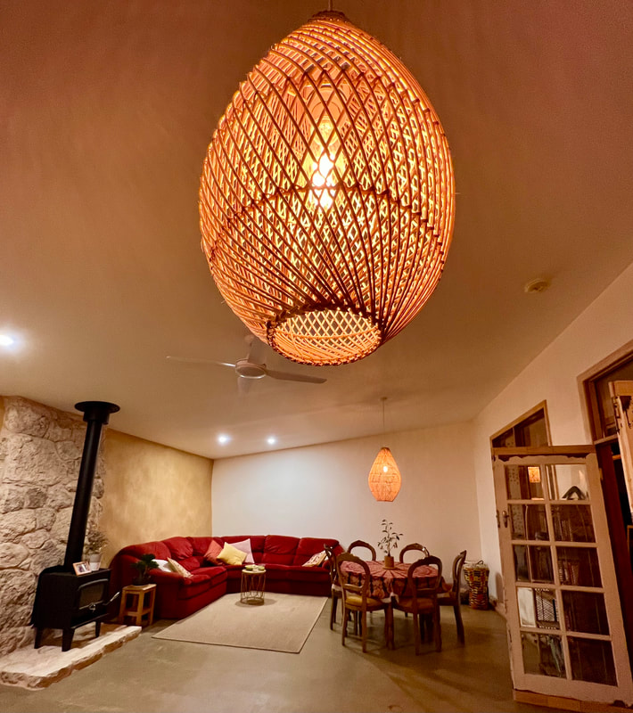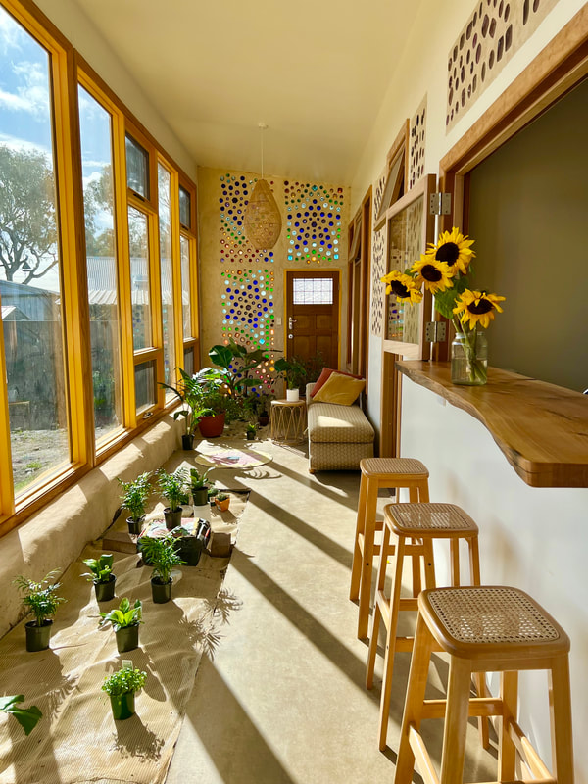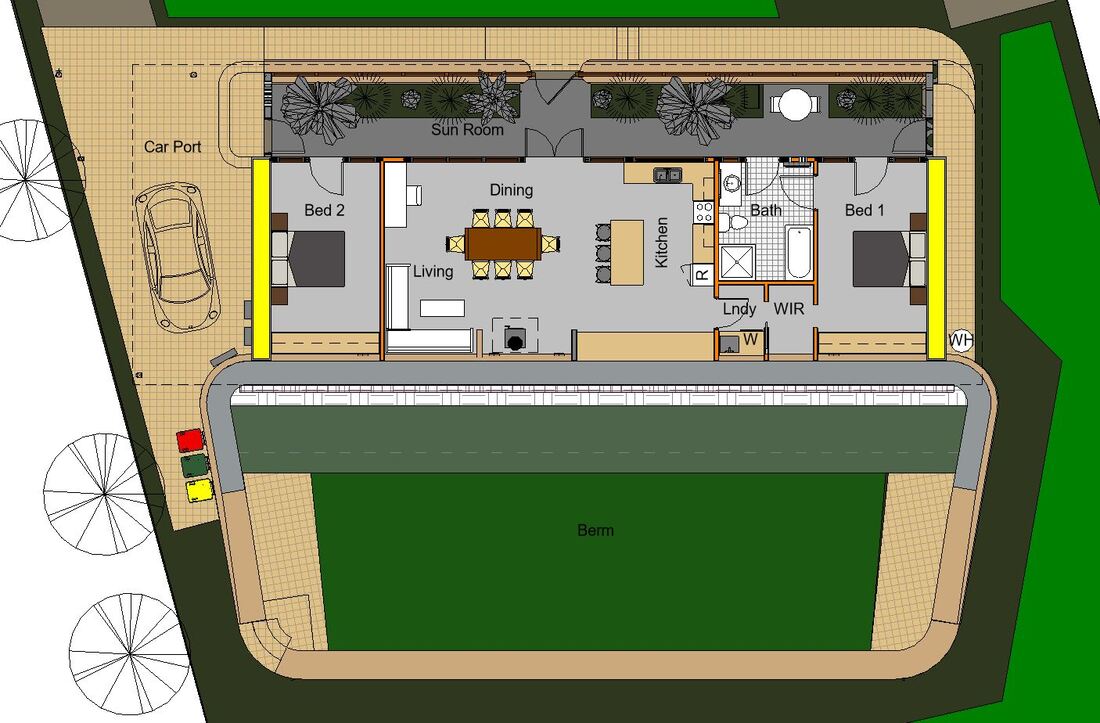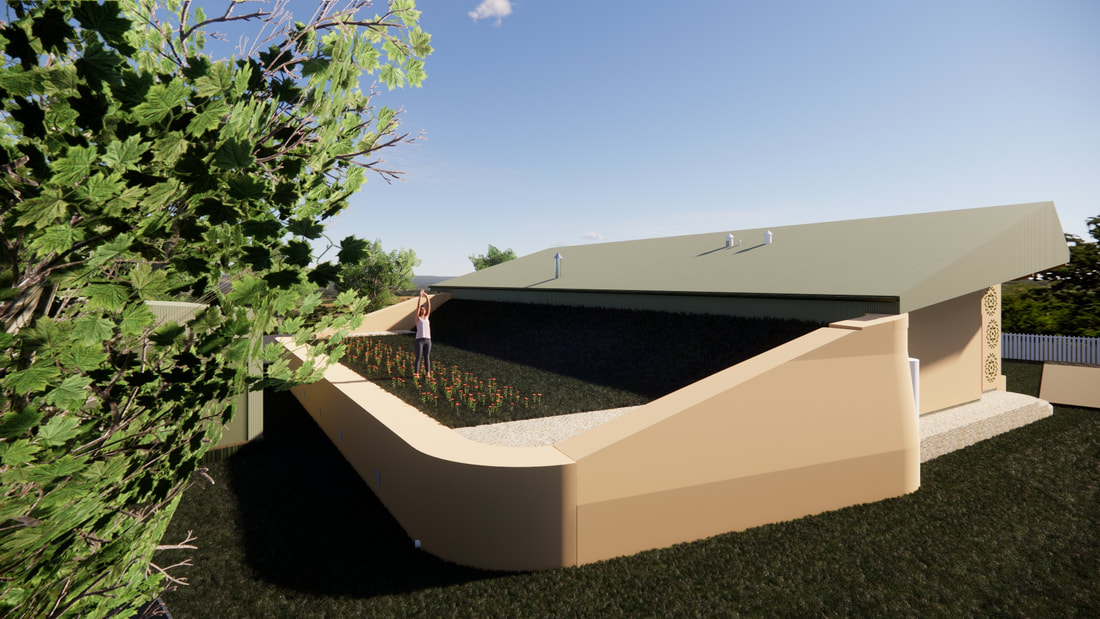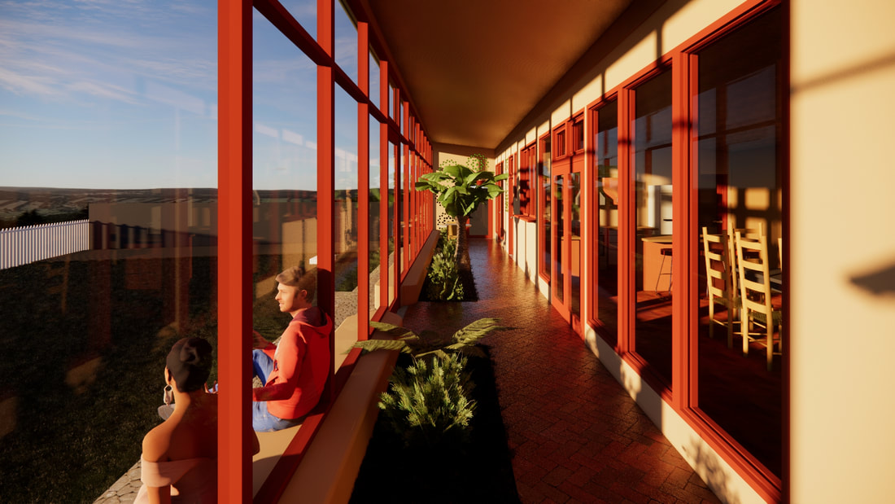Earthship Goolwa SA - The Suburbship
Just some quick notes from the designer of this Earthship home (not a tiny house) in response to comments on YouTube.
1. The tyres you can see out front are intended to be hidden by a timber deck which has not been constructed yet.
2. A garden around the home will be planted soon. This is best done after all the construction work has been completed.
3. There is wire mesh over the end of the cooling tubes (aka earth tubes) to stop insects, rodents, and reptiles getting in (and cats getting out!)
4. Earthship homes have great indoor air quality due to the constant (24/7) ventilation coming through the cooling tubes. In the winter the cooling tubes function as warming tubes! Consequently, any off gassing from MDF, plywood, carpet, furniture, tile glue, humans and maybe just maybe a tiny amount from the tyres is safely blown out of the building by the constant cross-ventilation. Furthermore, tyres tend to off-gas (release VOCs into the air) when they are new. After they have been on the road for thousands of hours, in the sun, rain and wind, they do not off-gas significant quantities of VOCs. If you are in doubt use your nose as a VOC detector. Whats more, in a finished Earthship home, the tyres are covered with plaster/render and protected from water with water proofing and drainage products - the tyres will NOT come into contact with water, sun, air or fire. They are protected from the elements. And hence there is nothing to be concerned about with regard to building with tyres. What IS concerning is the microplastic rubber particles in your lungs, caused by tyres wearing down on the roads.
5. It is not possible to explain everything in a video - great job Amy, Bryce and Rasa!
1. The tyres you can see out front are intended to be hidden by a timber deck which has not been constructed yet.
2. A garden around the home will be planted soon. This is best done after all the construction work has been completed.
3. There is wire mesh over the end of the cooling tubes (aka earth tubes) to stop insects, rodents, and reptiles getting in (and cats getting out!)
4. Earthship homes have great indoor air quality due to the constant (24/7) ventilation coming through the cooling tubes. In the winter the cooling tubes function as warming tubes! Consequently, any off gassing from MDF, plywood, carpet, furniture, tile glue, humans and maybe just maybe a tiny amount from the tyres is safely blown out of the building by the constant cross-ventilation. Furthermore, tyres tend to off-gas (release VOCs into the air) when they are new. After they have been on the road for thousands of hours, in the sun, rain and wind, they do not off-gas significant quantities of VOCs. If you are in doubt use your nose as a VOC detector. Whats more, in a finished Earthship home, the tyres are covered with plaster/render and protected from water with water proofing and drainage products - the tyres will NOT come into contact with water, sun, air or fire. They are protected from the elements. And hence there is nothing to be concerned about with regard to building with tyres. What IS concerning is the microplastic rubber particles in your lungs, caused by tyres wearing down on the roads.
5. It is not possible to explain everything in a video - great job Amy, Bryce and Rasa!
Earthship Goolwa is essentially an "open-ended" Earthship floor plan with straw bale walls at each end of the building. This design was developed to suit this small suburban block of 900m2 (30m x 30m). In what is potentially a world first (!) the berm of the Earthship has been re-imagined as a wastewater disposal area that will turbocharge the cooling tubes! It follows all the usual Earthship design principles. It is off-grid for power and sewage and an existing mains water supply can be used in an emergency to top up the rainwater tanks.
Cost was approx $450K including everything!
Built as an owner builder working with volunteers (workshops), tradespeople, and licensed builder.
This home is performing as expected - it stays cool in the summer and cozy in the winter without active heating and cooling systems. It all happens naturally. Amy says she only lights the fire for fun - it is not needed!
You can download an info pack, including drawings HERE.
Cost was approx $450K including everything!
Built as an owner builder working with volunteers (workshops), tradespeople, and licensed builder.
This home is performing as expected - it stays cool in the summer and cozy in the winter without active heating and cooling systems. It all happens naturally. Amy says she only lights the fire for fun - it is not needed!
You can download an info pack, including drawings HERE.
Why Earthships? Why a workshop? Suburban Earthships! The video below explains...
Photo credits: Kim Kamo, Elliott Clarke, Declan Osborne and Amy Mackenzie

